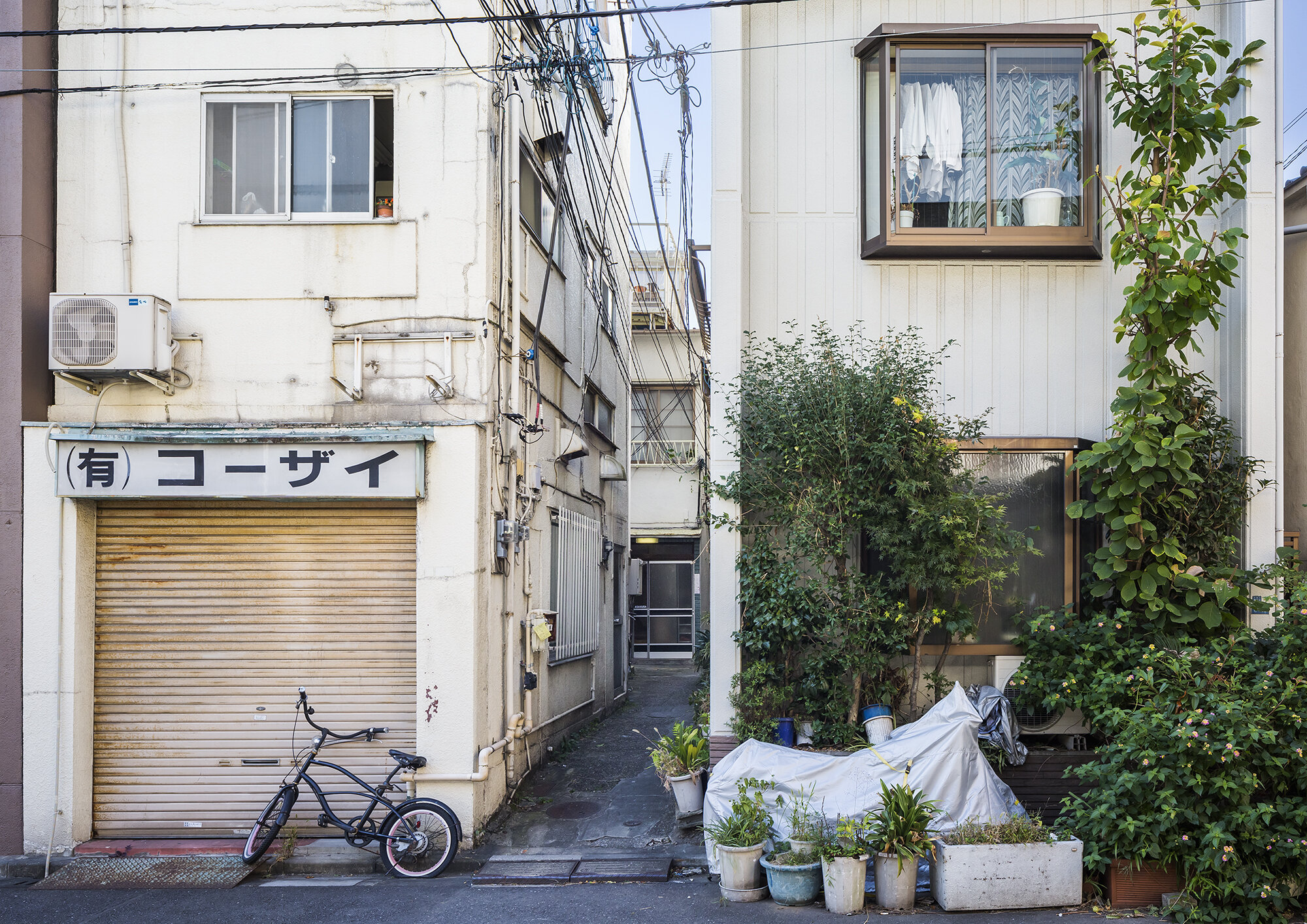
ASAKUSA
アサクサは、ギャラリー・キュレーターが運営する、40平方メートルの一般住宅を改築したプロジェクト・スペース。1965年に建設された本物件は、建築家 松本光索(スイス・チューリッヒ)と、スカイザバスハウス(東京)のキュレーター大坂紘一郎の3ヶ月に及ぶ現場住込み期間に両者の手によって設計、改装され完成した。
台東区浅草の中心部に位置する本物件は、戦後まもなく建てられた約20世帯の平屋住宅街の一部となっている。端切れや余り物を使って修繕され、場当たり的な増改築が重ねられてきたこれらの住宅の歴史が、建物の解体を通じて再発見されることとなった。そのため、改装作業では図面、模型作成など、あらかじめデザインを構想し実現化するという通常の設計方法から離れ、建築家とキュレーターそれぞれの視点から既存の要素に着目し、その場でディスカッション、スタディ、解体、施工を横断的に繰り返して決定するプロセスを重視した。その結果として、元々の垂壁の骨だけを残し、床板を畳とおなじ尺間法のサイズに置き換るなど、この建築がたてられた当時の文脈に応答し、その思考の痕跡を残した。
ある考えやデザインの自己実現の機会としてではなく、建築プロジェクトを他者との対話と関係構築の場として捉え直すこころみであり、模型をつくらず抽象的な言語の共有で細部を決定する手続きによって、プロジェクトの全景が部分の繋ぎ合わせとしてはじめて立ち上がった。部分と全体との反構築的な関係性については、思弁的唯物論の中心的論者として知られるグレアム・ハーマン著「The Third Table (dOCUMENTA 13)」(2013年)を参照した。
Asakusa is a private gallery space for contemporary art programs and renovation project, developed in collaboration with architect Kosaku Matsumoto (Blue Architects, Zurich) and curator Koichiro Osaka (SCAI The Bathhouse, Tokyo). The residential property was built in 1965 in Asakusa, one of the Tokyo’s most bustling tourist districts, and is located steps away from busy streets in a secluded area where 20 households live side-to-side and back-to-back, forming a discreet colony.
During three months of an onsite residency, Matsumoto and Osaka engaged in day-to-day discussion and construction, constantly reworking the spatial design in life-size scale of 1/1. The use of architectural drawings and scale models were abandoned as they extracted elements intrinsically linked to the neighborhood. While ensuring direct and continual access to building materials, the project sought to evoke the participants’ response to existing features as the house was being dismantled, and articulate a process of reconstruction where each segment becomes a realization of conceived dialogue. Suggesting how the formation of mutual consensus itself becomes an aim of the architectural project, the project also poses a hypothetical question on wholeness and segments: How is it possible to avoid conceptual reductionism and suspend wholeness in a reflective state through external effects? As the house is lived and performed, it acts as a responsive medium active in relation to the surroundings.
This project stems from a small conversation on the Graham Harman’s short text, The Third Table published through dOCUMENTA (13), and his discourse on the object-oriented philosophy.
Photo by Nobutada OMOTE, Ippei Shinzawa














