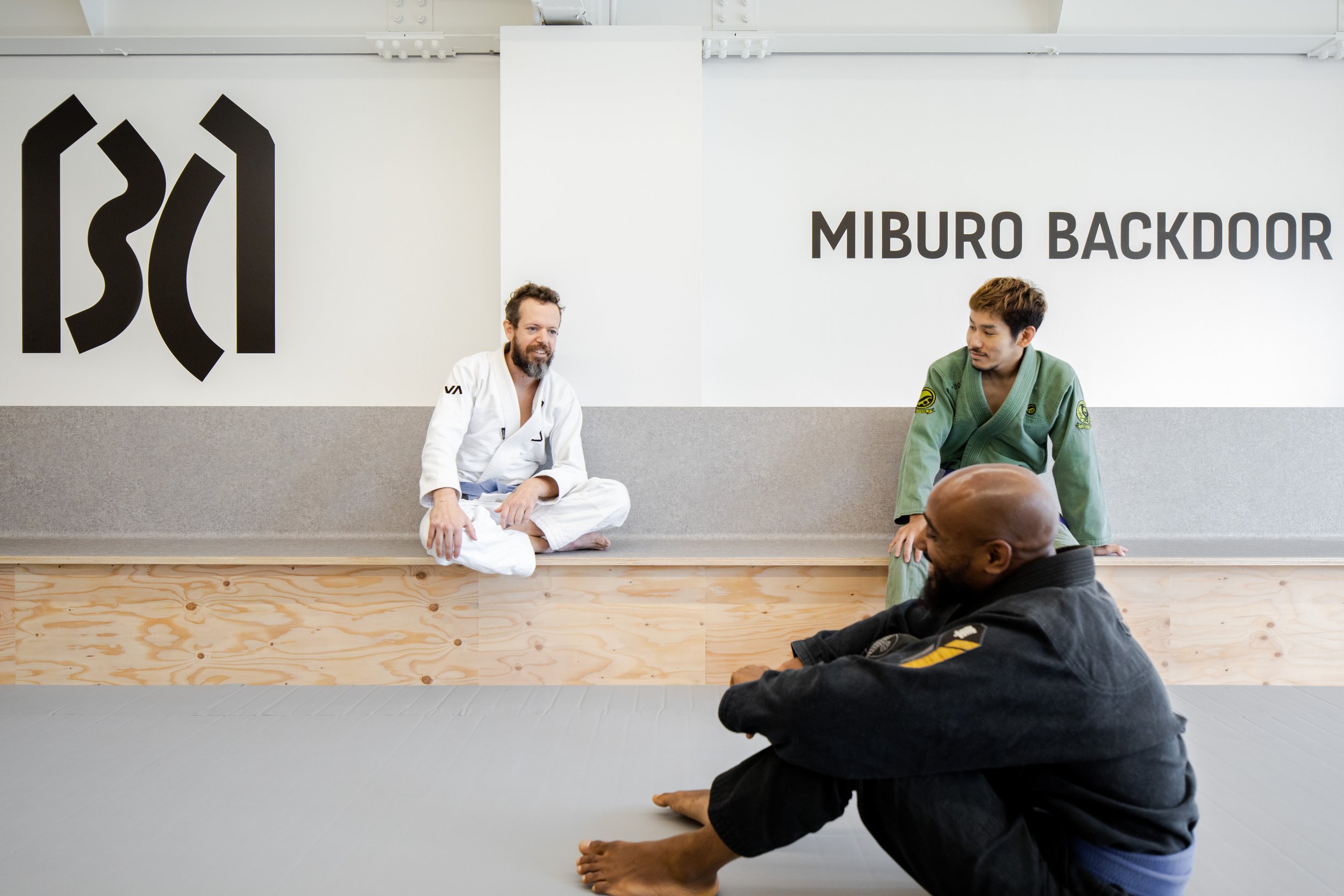
強く 楽しく いきる 場所
京都市内にあるブラジリアン柔術ジムの内装設計プロジェクト。ブラジリアン柔術は20世紀前半、柔道家前田光世がブラジルに渡り伝承した技術、主に柔道の寝技などから発展した寝技主体の格闘技である。現在では、フィットネスや護身術を目的として取り組む人も多く、世界中での普及も目覚ましい。
ちなみに、設計者自身も数年前からこの格闘技に取り組んでいる。柔術の面白さのひとつは、論理的な技術が身体能力を凌駕できる場面が多分にあることだ。たとえば、柔術歴10年の中年男性が、柔術初心者で筋骨隆々の大学生を練習で手玉に取るような光景は、珍しくない。それほどに、柔術では技術が重要とされ、怪我のリスクも他のコンタクトスポーツと比べて低いことから、生涯スポーツと言われることもある。
既存空間は間口5.5m、奥行き15.5mの細長い空間で、通常であれば、いかに練習スペースを広く確保できるかが、ジムとしての計画の中心となるべき課題であった。しかし、道場という空間は、スポーツ施設として機能的であるべきと同時に、様々な人が出入りのできる、おおらかなコミュニケーションの場としての側面がとても重要である。これらの要素を考慮し、既存トイレを境としてシャワー、更衣室を同エリアにコンパクトにまとめ、それ以外のエリアに練習スペースとラウンジを配置した。
練習スペースには全長12mにわたるベンチを設け、練習中の休憩やレッスン後に生徒が交流のできる居場所を確保した。また、練習スペースのほぼ中央に位置するエントランスには、施錠可能な扉を追加で設置する必要があったが、代わりに開閉式の靴箱とのれんを設えることで省スペース化を図った。のれんをくぐり道場に入る空間体験は、日常生活から非日常への身体的、精神的切り替えを緩やかに促してくれる。
週に数回、仕事終わりや休日に道場に出向き、同じ目的を持った仲間と日々鍛錬を重ねる。ただ単に汗をかき技術を習得するだけではなく、そこには普段とは違う、身体的なコミュニケーションを通じた、人と生活と社会の関わりがある。柔術に勤しむ人たちにとって、道場は家、仕事場と並ぶ第3の居場所なのである。日常の裏口をくぐり抜けてたどり着くこの空間が、これからもたくさんの人にとって、強く、楽しく、いきる、場所であってほしい。私も、自身が設計したこの道場に日々通い、柔術と向き合いながら、ブラジリアン柔術普及の一助となりたいと思う。
Stronger Happier Living
Interior design project for a Brazilian Jiu-Jitsu gym in Kyoto, Japan. Brazilian Jiu-Jitsu is a grappling-oriented martial art that developed from the techniques handed down to Brazil by judoist Mitsuyo Maeda in the first half of the 20th century, mainly from judo's newaza and other techniques. Today, many people practice jujutsu for the purpose of fitness and self-defense, and its popularity around the world is remarkable. Incidentally, the designer himself has been involved in this martial art for several years.
One of the interesting aspects of jujutsu is that there are many situations in which logical techniques can outperform physical ability. For example, it is not unusual to see a middle-aged man with 10 years of jiu-jitsu experience take a muscular college student, a jiu-jitsu beginner, by the hand in practice. Such is the importance of skill in jiu-jitsu that it is sometimes referred to as a lifelong sport, as the risk of injury is lower than in other contact sports.
The existing space is long and narrow, with a frontage of 5.5 m and a depth of 15.5 m. Normally, the central issue in planning a gym would have been how to secure a large space for practice. However, a dojo should be functional as a sports facility, and at the same time, it is very important to have an aspect as a place for open communication where various people can come and go. Considering these elements, the shower and changing rooms are compactly located in the same area with the existing restrooms as a border, and the practice space and lounge are located in the other area.
In the practice space, a 12-meter-long bench was installed to provide a place where students can take a break during practice and socialize after lessons. An additional lockable door had to be installed at the entrance, which is located almost in the center of the practice space, but instead a retractable shoe box and a curtain were installed to save space. The spatial experience of entering the dojo through the goodwill gently encourages a physical and mental transition from daily life to the extraordinary.
The students come to the dojo several times a week after work or on weekends to train with friends who share the same goals. It is not just about sweating and acquiring skills; it is also about the relationship between people, their lives, and society through physical communication, which is something different from the usual. For those who are devoted to jujutsu, the dojo is a third place to live, along with home and work. I hope that this space, which is reached through the back door of daily life, will continue to be a place of strength, fun, and life for many people. I would also like to contribute to the spread of Brazilian jiu-jitsu by going to this dojo, which I designed myself, every day to face the art of jiu-jitsu.
Photo by Natsumi Kinugasa













